What Modern Businesses Look for in Commercial Spaces Today
Aug 08, 2025The modern commercial space is no longer a backdrop. It has transitioned into a stage where business vision, ambition and influence are showcased. For leaders…
Read More
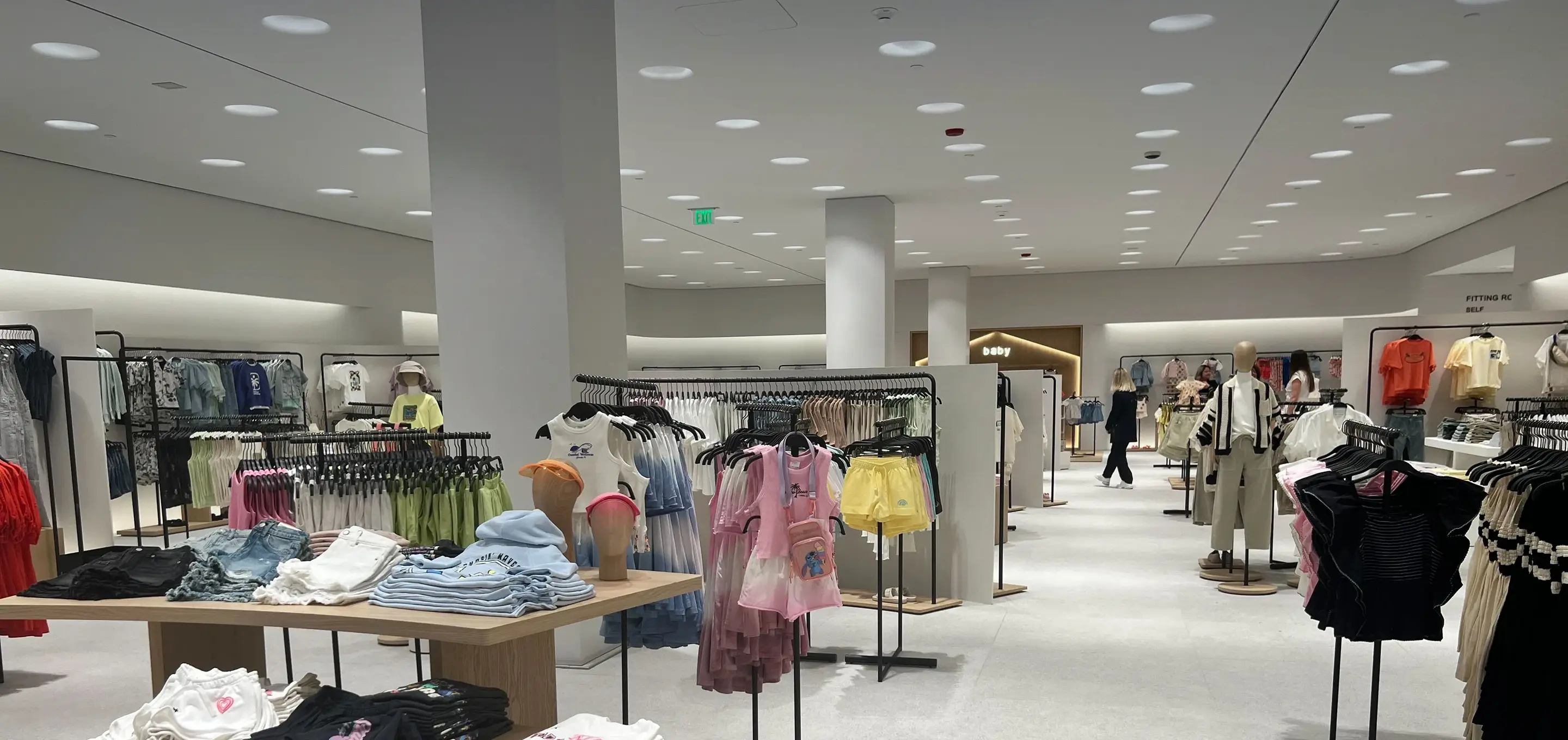
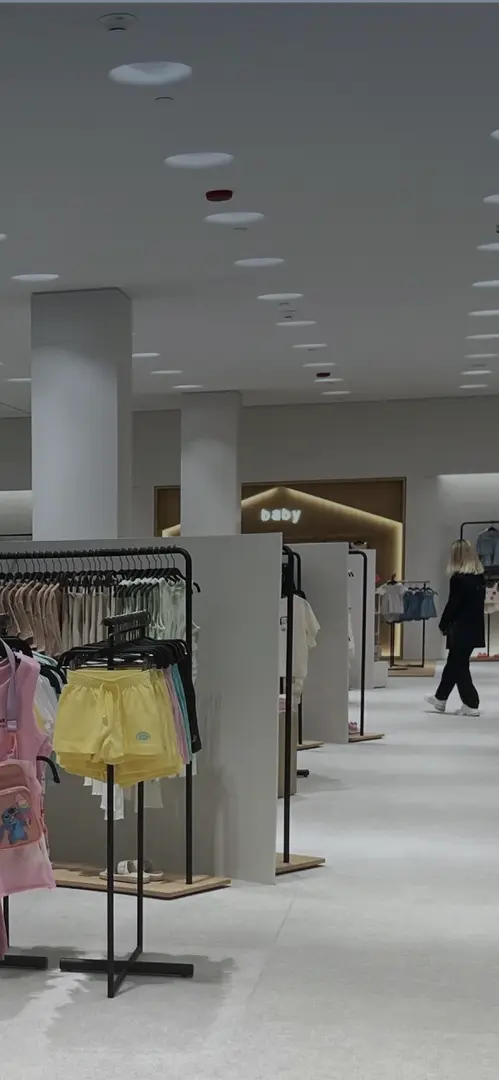
WHERE STYLE MEETS SPACE


A modern-day design marvel and built on the concept of a ‘Mini Mall’, JMJ Avenue effortlessly complements the classic with the contemporary and aesthetics with functionality. Crafted for adaptability, this high-street retail structure features a meticulously planned layout which offers retailers the flexibility to customise their spaces to suit their unique brand needs.
With a prominent frontage, meticulously detailed multiple floors and seamless connectivity by bus, rail, metro and road, the Avenue is designed for businesses seeking visibility, accessibility and growth. The premium-quality flat slab structure, GRADE-A elevators, escalators and ample parking space ensures a superior experience for retailers and customers alike.
Its proximity to a prime residential area not only guarantees a steady influx of consumers but also offers a competitive edge to businesses to thrive. With such rare advantages, JMJ Avenue is a perfect destination for retail possibilities.
Every corner of JMJ AVENUE breathes of functionality, comfort and convenience. Designed keeping its customers in mind, it offers a host of upscale features like spacious parking, large capacity & durable lifts to carry goods and shoppers, escalators to move through the mall, immaculate restrooms, Vastu compliance, comfortable seating areas, dedicated customer service stations for assistance and more.
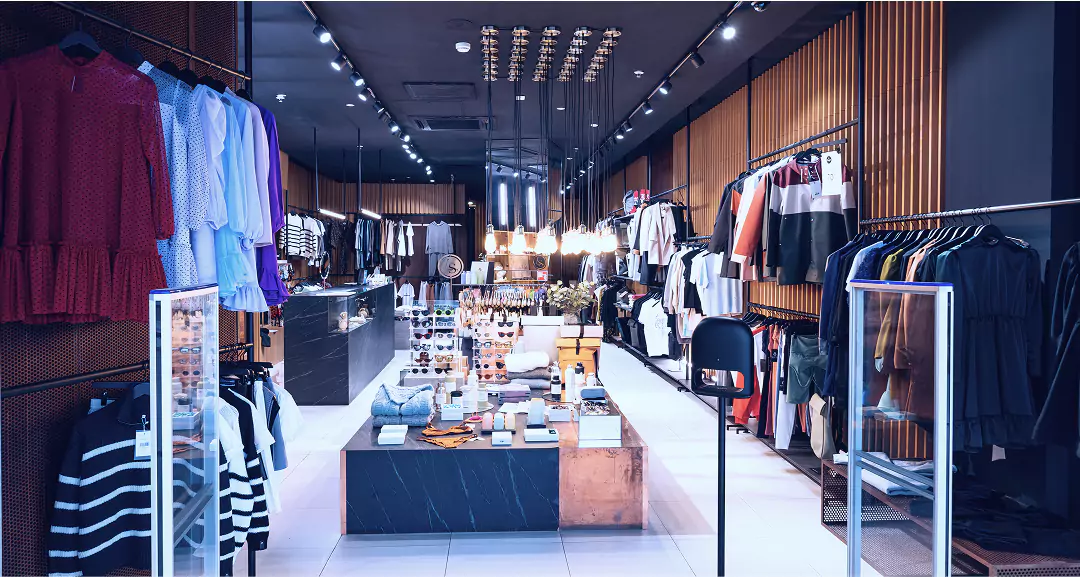
A classic example of progressive design, AVENUE has an aesthetic appeal of its own. The glass facade gives unparalleled visibility and accessibility, making it a magnet for shoppers. Featuring a panoramic, unobstructed view that enhances its appeal, creating a striking first impression while maximizing natural light to elevate the retail experience.
Strategically positioned with a desirable north-facing orientation, AVENUE is aligned with the principles of Vastu, to attract positive energy and financial growth. The layout has been thoughtfully planned to create a harmonious balance between functionality and well-being, making it an ideal choice for businesses seeking a prosperous and thriving environment.
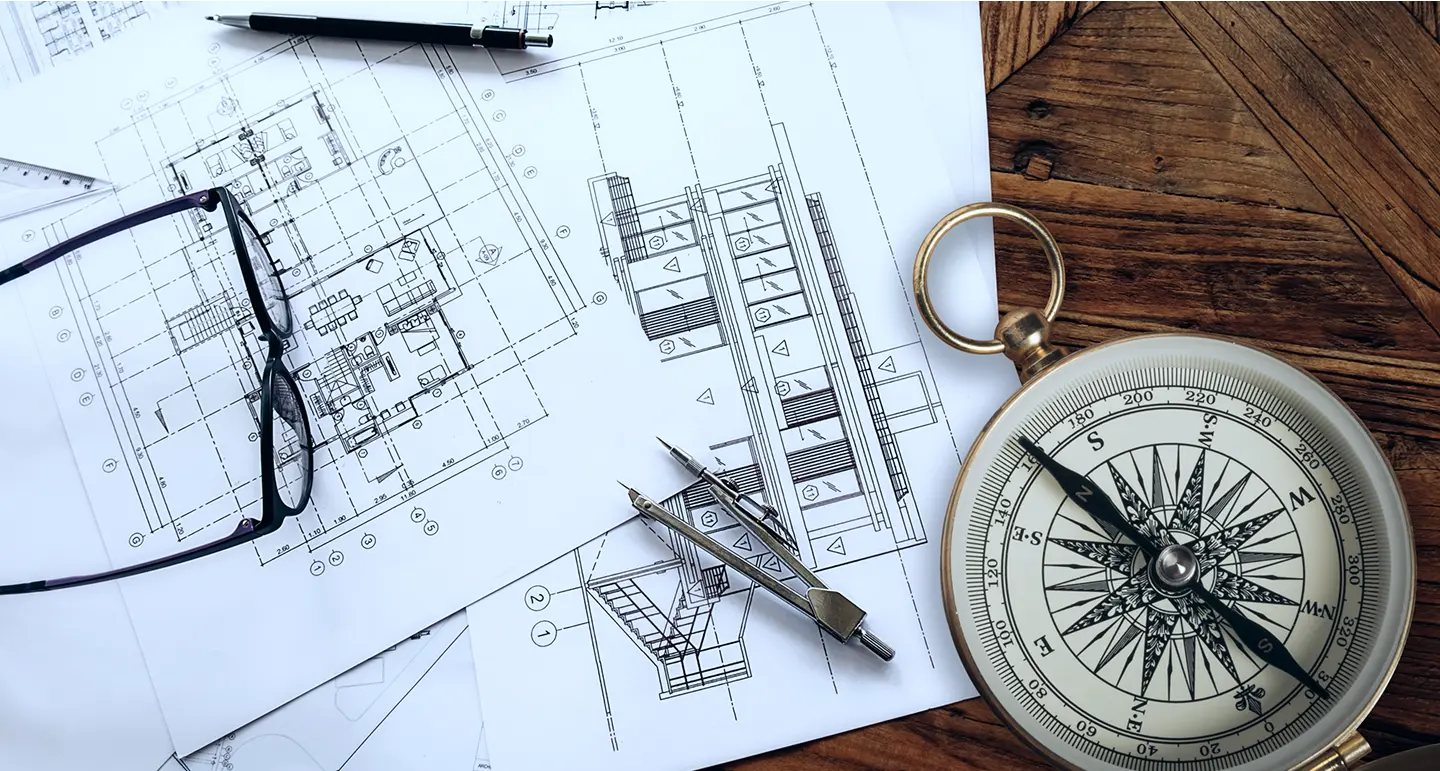
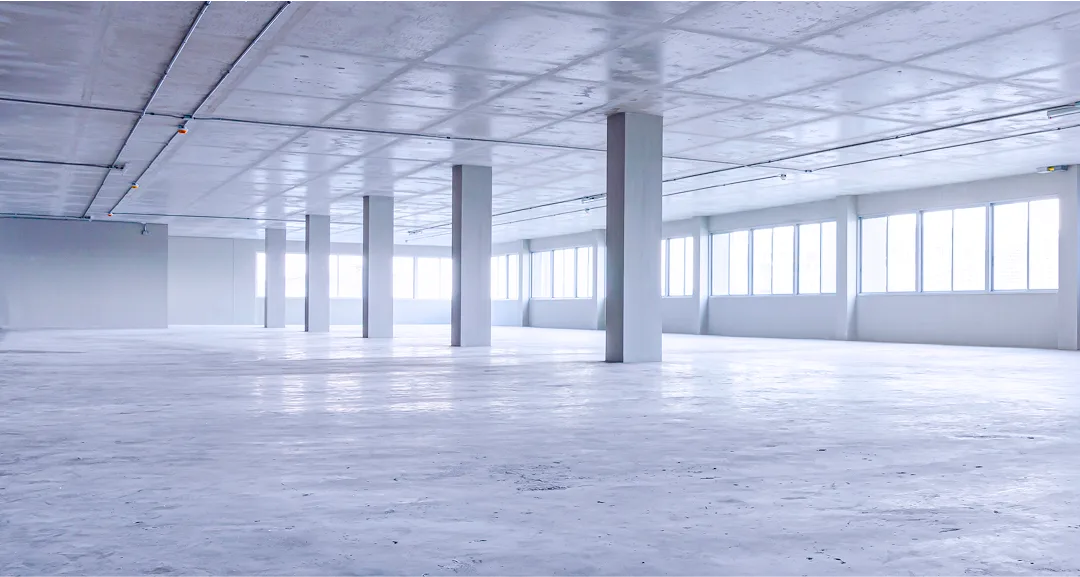
Crafted with attention to detail, AVENUE seamlessly blends efficiency with aesthetics. Its flat slab structure enhances usable floor heights—approx 14 ft. on the ground and 12 ft. on upper levels— delivering an impressive entry experience while maximizing approved height potential. Standing out as the only building on the road without a stilt parking floor, AVENUE achieves a distinct elevation profile, further complemented by a maximum of five visible pillars that gives a obstruction free view and more usable space. A spacious shaft area ensures smooth MEP installation and long-term operational ease.
AVENUE is strategically designed to optimize vehicle accommodation and ensure smooth visitor flow. As the only property on Pusa Road featuring an MCD-approved stack parking system within a 17-foot-high basement, it provides ample parking space for both visitors and retailers, with a capacity for approximately 120 cars. Convenient U-turn access at the front and rear entrances further enhances ease of movement and overall accessibility.
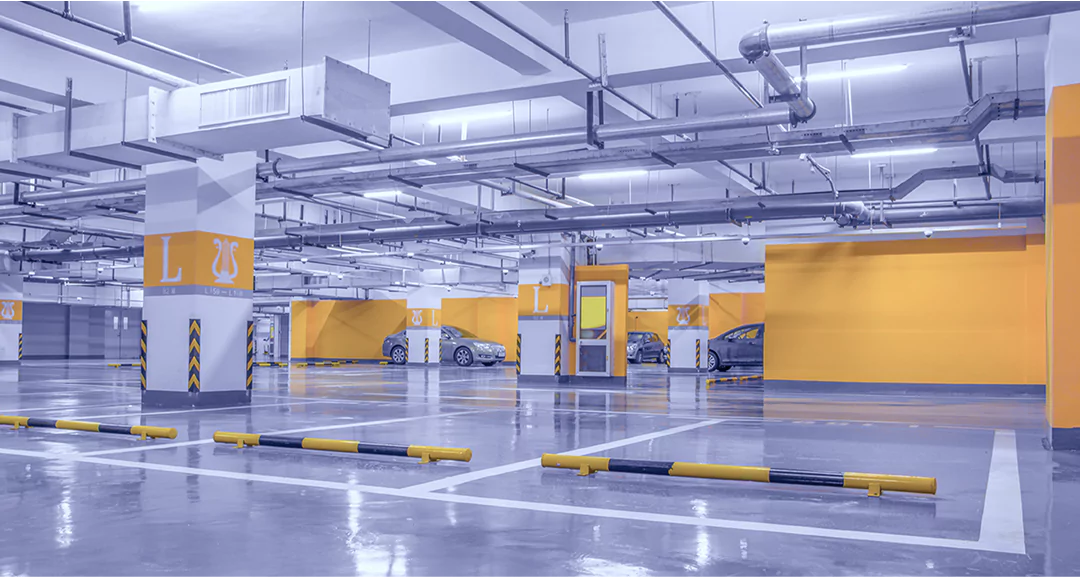
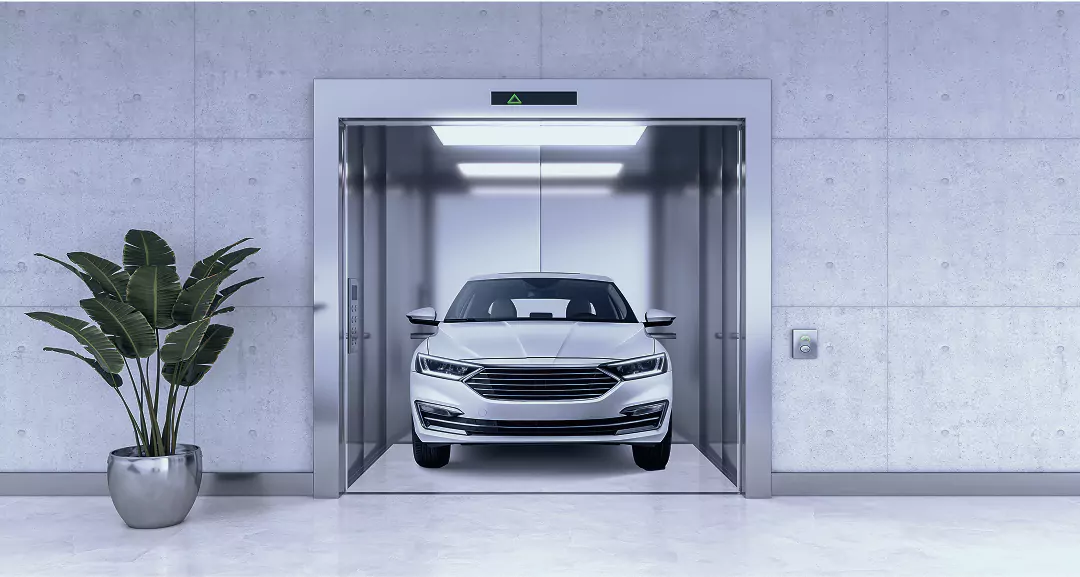
The lift system stands as a cornerstone of functionality and convenience, designed to cater to the diverse needs of retailers. Whether it's transporting goods, facilitating services, or accommodating vehicles, our thoughtfully engineered lifts ensure seamless operations. This versatile approach reflects our commitment to efficiency, making movement within the mall smooth and hassle-free for businesses and visitors alike.
Explore our comprehensive range of facilities that prioritize safety, ease and convenience for an unparalleled shopping experience.
Located in a prime area, the mall offers unmatched connectivity, seamlessly linked to the nearby metro, bus and railway networks along with the iconic social and commercial hub, Connaught Place
Searching for a lease space? Feel free to reach out and let's explore your options together.